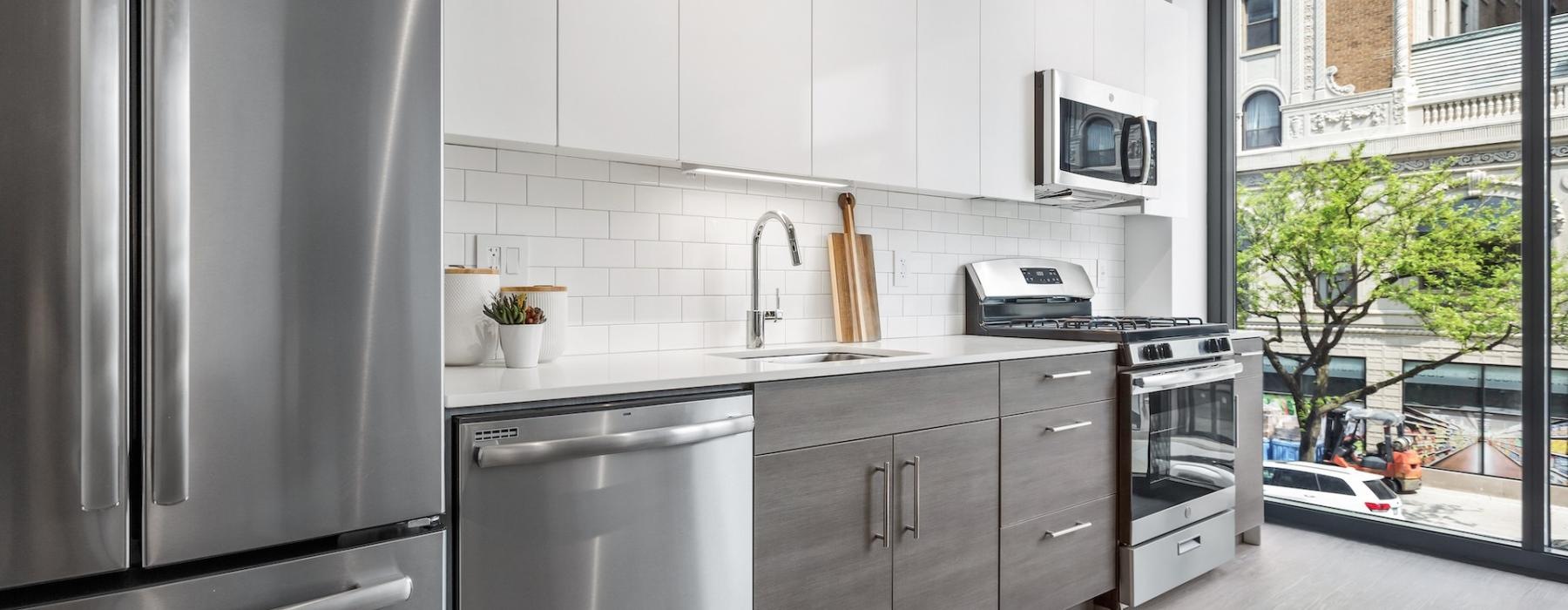B2

Perfect for roommates or anyone wanting extra space, this split 2-bedroom layout offers both privacy and flexibility. The primary suite features a large walk-in closet, while the spacious secondary bedroom comfortably fits a bed and 2 nightstands.
Enjoy a private west-facing balcony, plus a generous living area with room for a dining table, sofa, and even a dedicated work-from-home setup.
Floorplans are artist’s rendering. All dimensions are approximate. Actual product and specifications may vary in dimension or detail. Not all features are available in every rental home. Prices and availability are subject to change. Please see a representative for details.

